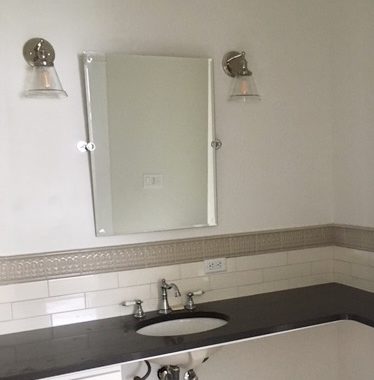This bedroom and bathroom hadn’t been updated in about 4 decades as was evidenced by the incredible, sparkly orange wallpaper and the orange-tiled ceiling. The floor was old wooden planks.
The bathroom was only a half-bath with a weird hole in the wall that led to the closet.
In the bedroom, we removed the wallpaper and ceiling tiles, and covered the plank flooring with Flor carpet tiles. These have the benefit of being low-pile and easy to roll over in a wheelchair, while also being durable and easy to clean or replace.
In the bathroom, we created a roll-in shower with a drain that was flush with the tile and ran the length of the shower stall. In order to expand the bathroom, we actually had to move the wall that adjoined the kitchen. While this only removed a small amount of space from the kitchen, it allowed us to make a fully wheelchair accessible en suite bathroom.
Here’s the end result:
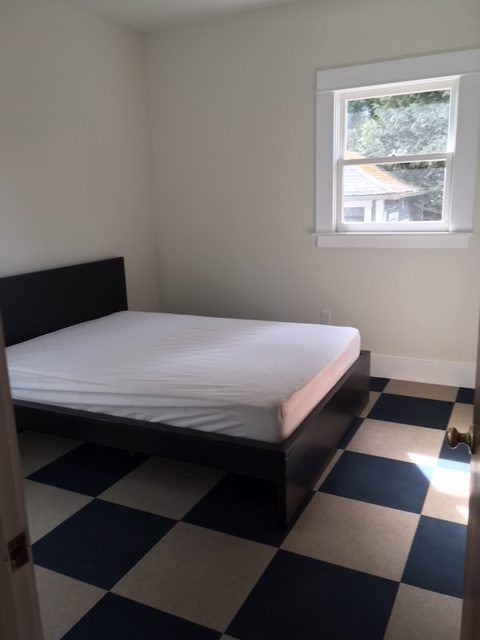
New Flor carpet tiles 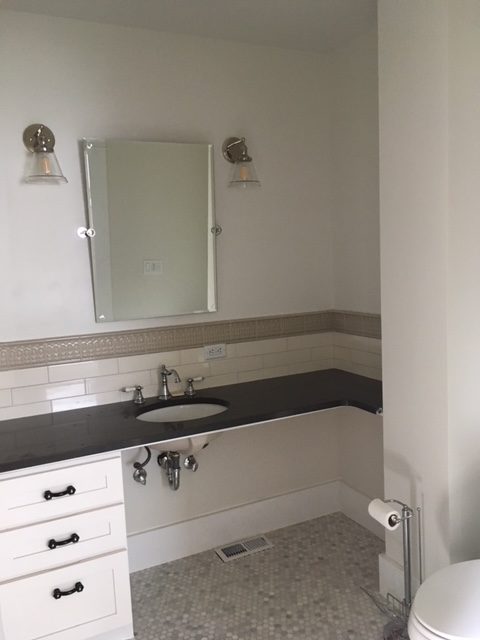
Vanity with a sink that is wheelchair accessible 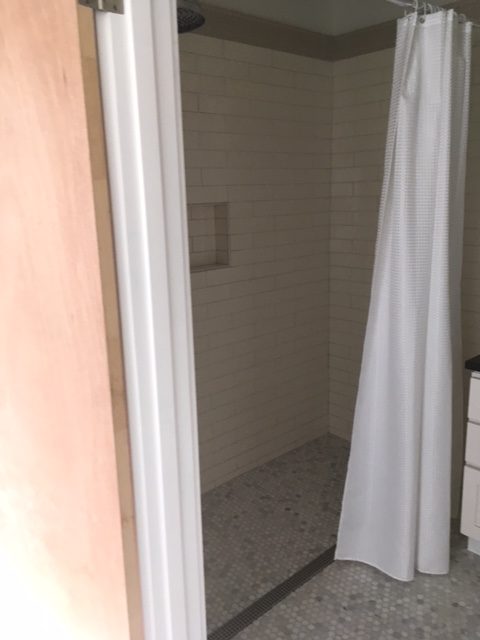
Roll-in shower 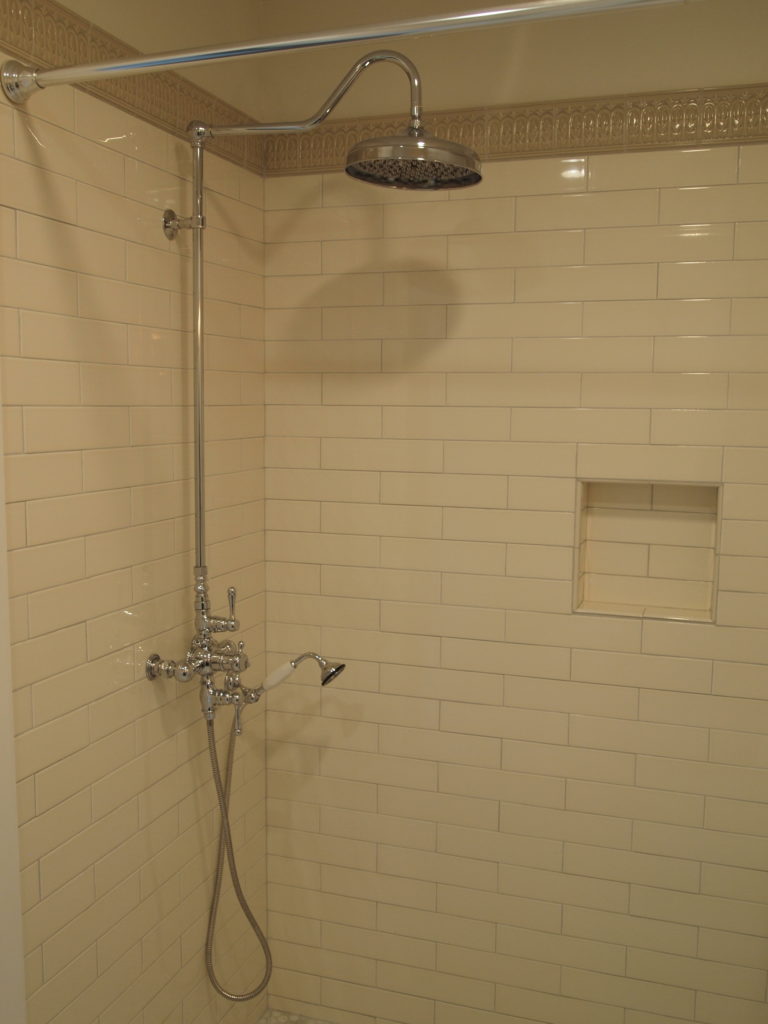
Roll-in shower 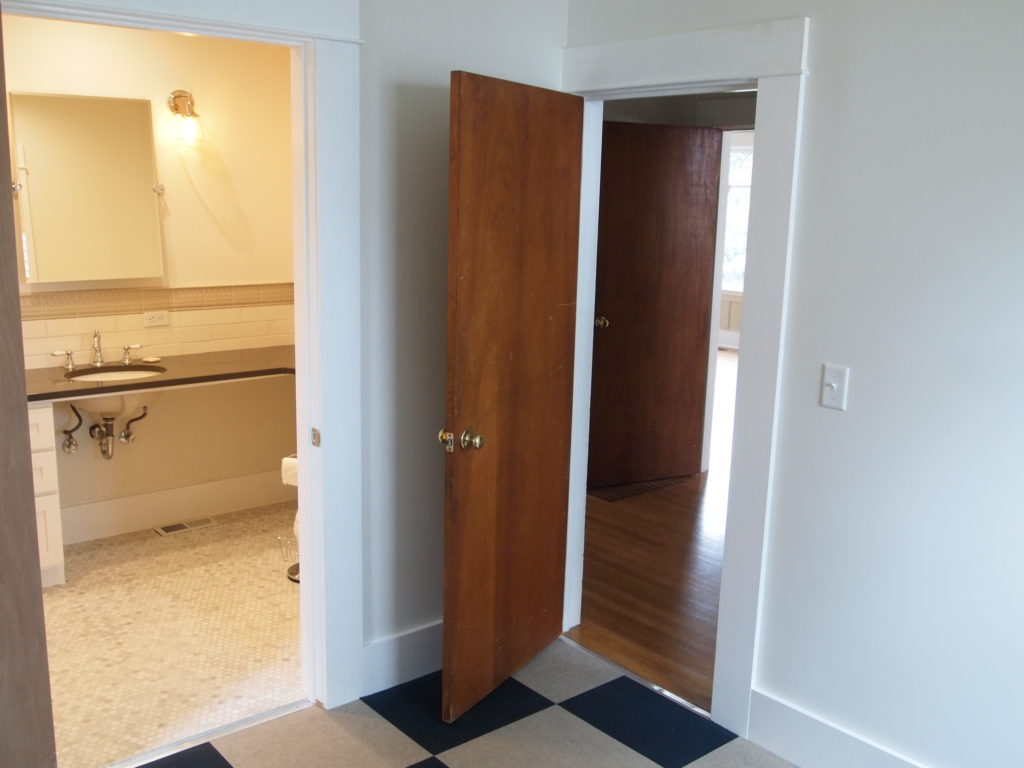
View from bedroom to en suite and hallway 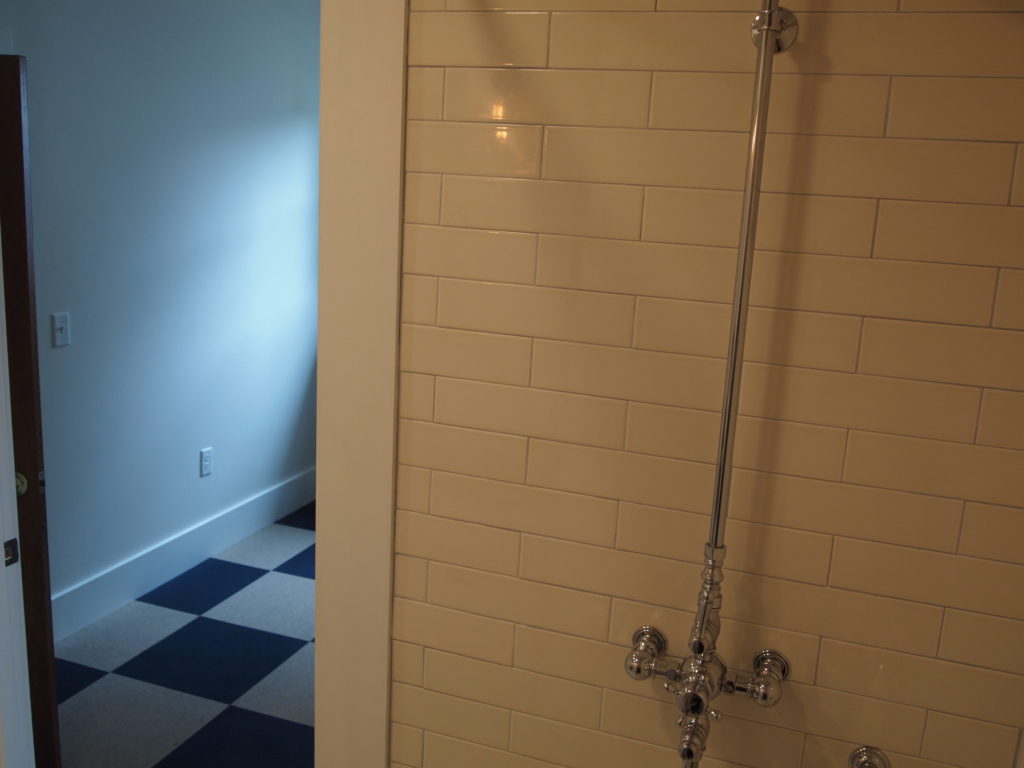
from the shower to the bedroom 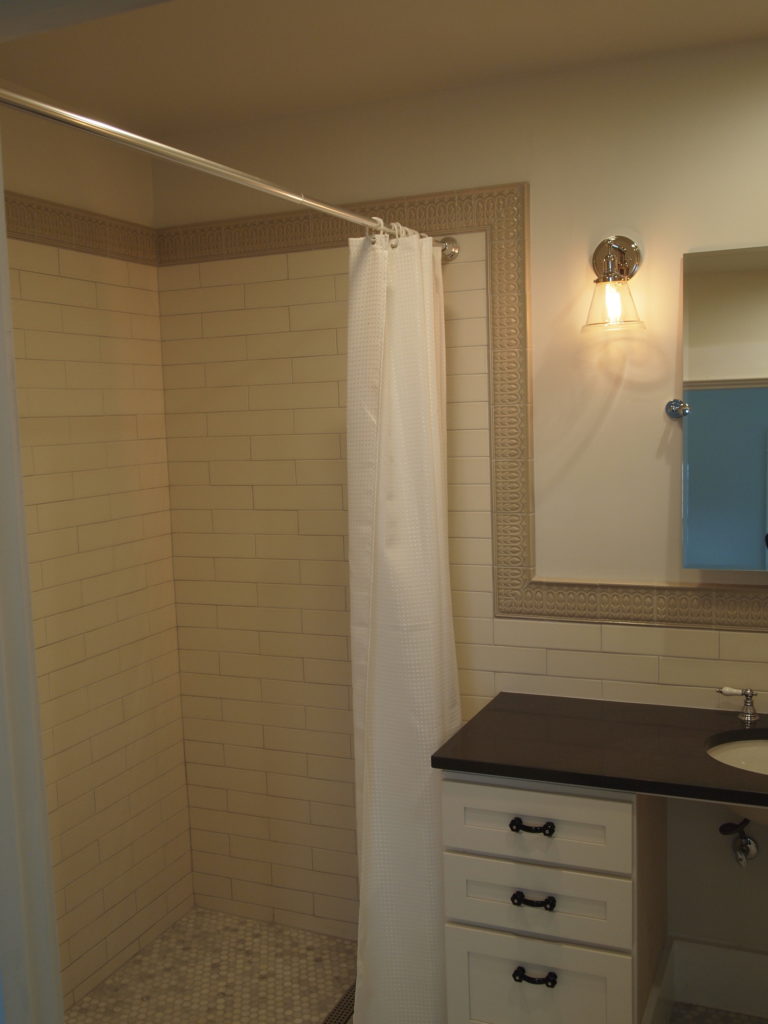
acessible bathroom 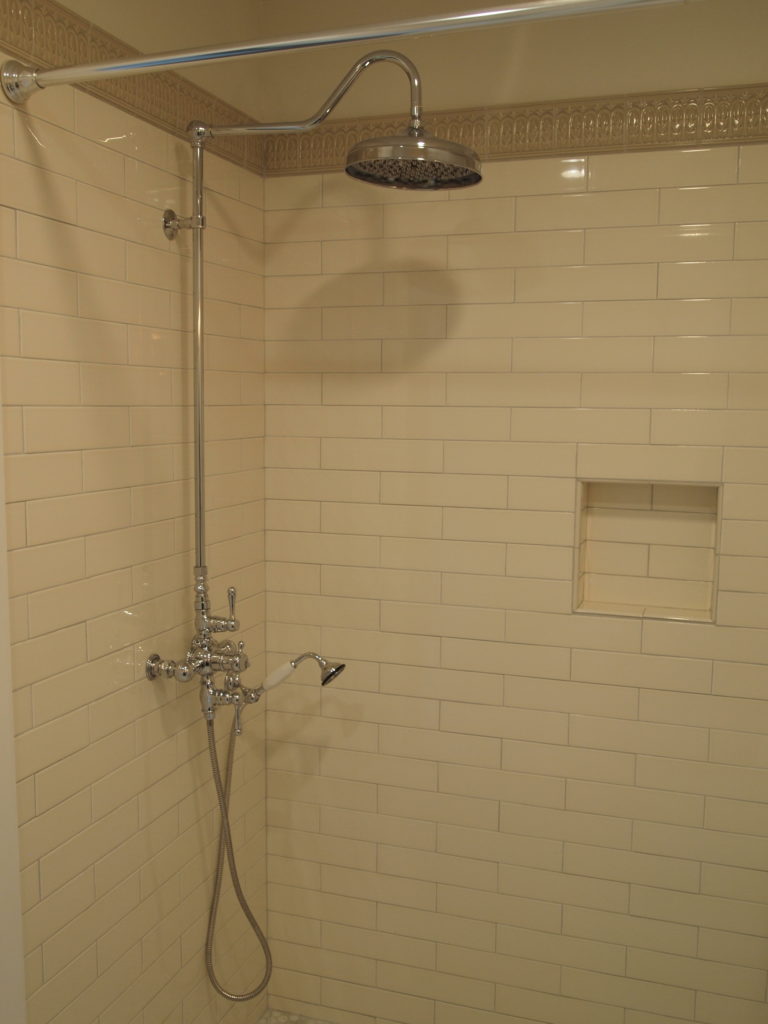
roll-in shower

